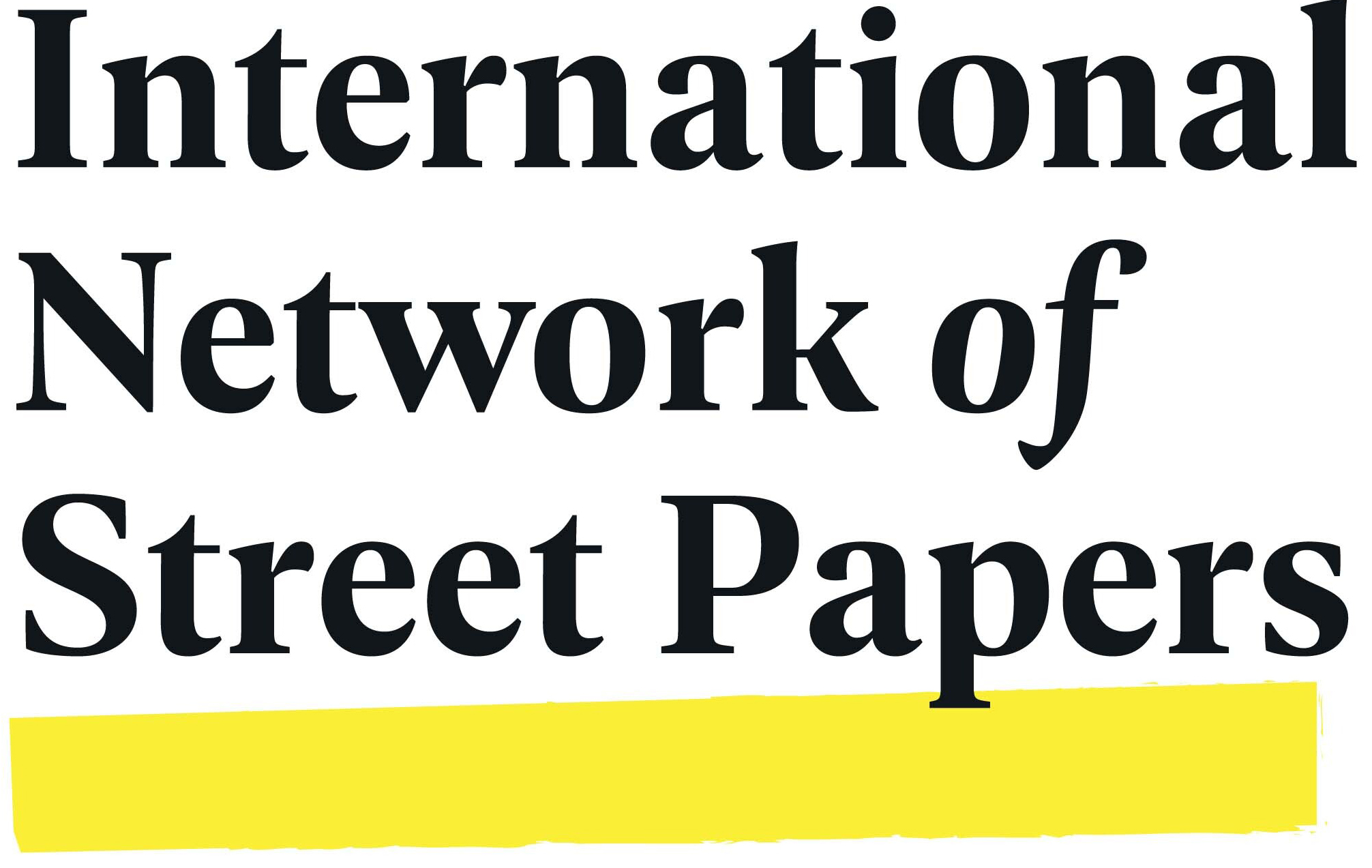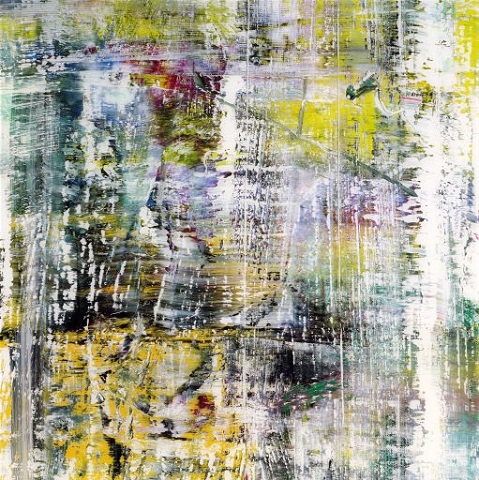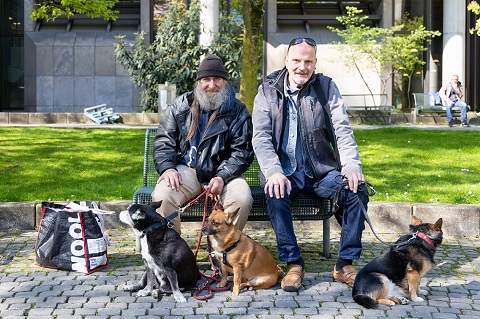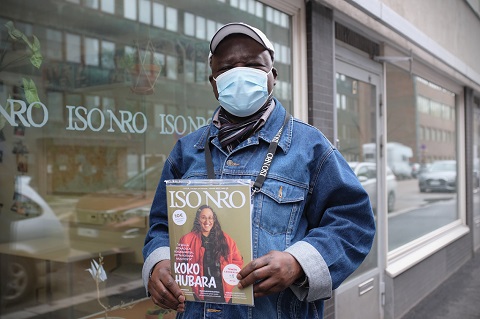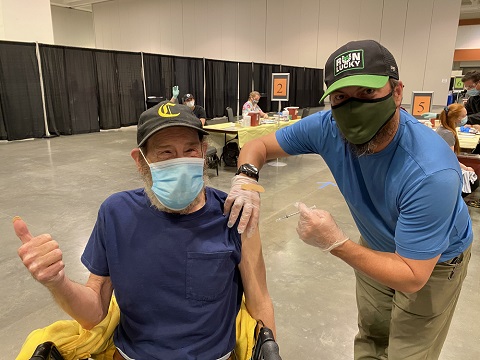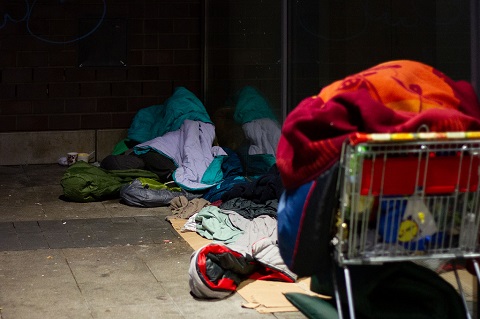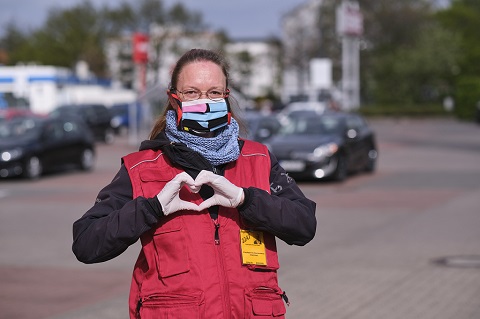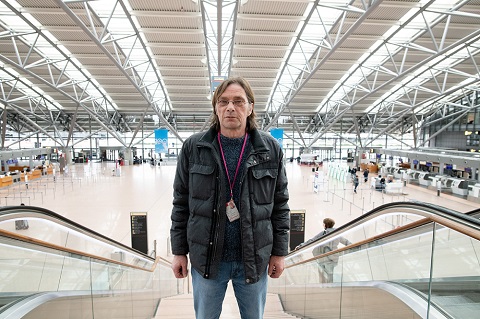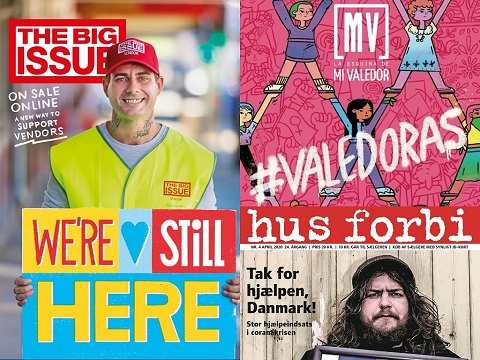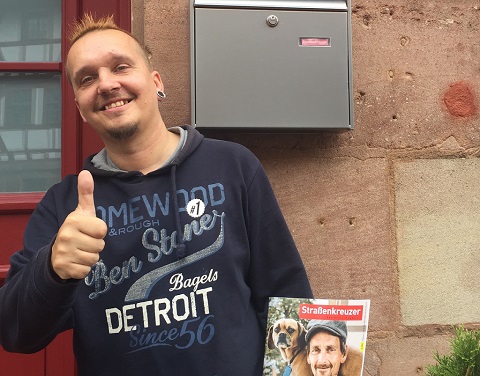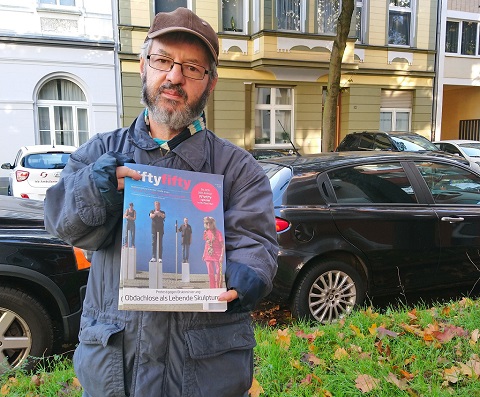By Lukas Gilbert, Hinz&Kunzt
Fejsal Demiri looks comfortable as he steers the arm of the crane over the heads and away from his co-workers – not from the driver’s cab, but with a bulky remote-control device, which he carries around his neck. It’s more practical that way, and in any case “it’s easier to talk to my co-workers down here,” says the 43-year-old, who hails from Macedonia. Hanging from the crane’s steel cable is a large orange container, which has been filled with the last load of concrete needed to complete the construction of the shell of the building. The topping-out ceremony was held in mid-August. In a year’s time, if everything goes to plan, not only will the editorial team, the social work team and all the other Hinz&Kunzt workers be moving in here, in the middle of this neighbourhood in St Georg, but also 24 men and women who sell the magazine on the streets will be moving into the six shared apartments in this building.
The new building, then, isn’t just there to offer more space to the ever-expanding Hinz&Kunzt team. Having the apartments directly above the offices means that the relationship between the team and the men and women who sell the papers will be much closer than before.
The building is a part of a much bigger construction project taking place on the site owned by the Amalie-Sieveking Foundation. Next to the Hinz&Kunzt building will be serviced apartments for older people, built by the foundation. For the H&K building it leased part of its land to the Mara and Holger Cassens Foundation, who financed the building and are renting it to Hinz&Kunzt.
![In the photo (L to R): Builder Selim Selimi, Architect Axel Hauschildt, crane driver Fejsal Demiri, foreman Nico Wagner and builder Rezak Suleimani on the roof of the Hinz&Kunzt Building – still lacking the roofing joists! [Photo: Mauricio Bustamante]](https://hub.insp.ngo/wp-content/uploads/2020/09/HUK_HinzKunzt-HQ_1.jpg)
This listed estate, on which these new buildings are going up, is an oasis of calm in the midst of the lively and often noisy neighbourhood of St Georg. In the centre is the first listed building, which is from the early 19th century, and next to it are a number of brick buildings. They are linked by generous green spaces, where the people who live there can enjoy the shade and each other’s company. Even the fence around the building site fits this inner-city idyll: the locals have put up floral hanging baskets on the metal struts. There is an atmosphere of calm, where in future the Hinz&Kunzt people will be able to relax.
Planning for this project has been ongoing for years, and numerous people have been involved: master builders Holger Cassens, Johannes Jörn and Wolfram Tietz, without whom the project would have been unthinkable, the architect Axel Hauschild, Hinz&Kunzt CEO Jörn Sturm and site foreman Nico Wagner. And of course the site workers: Fejsal Demiri, Selim Selimi, Rezak Suleimani, Marvin Lange, David Neumann, Gordon Boors, Klaus-Dieter Renk and all the other builders and craftspeople, without whom nothing would have been built.
Translated from German by Peter Bone
